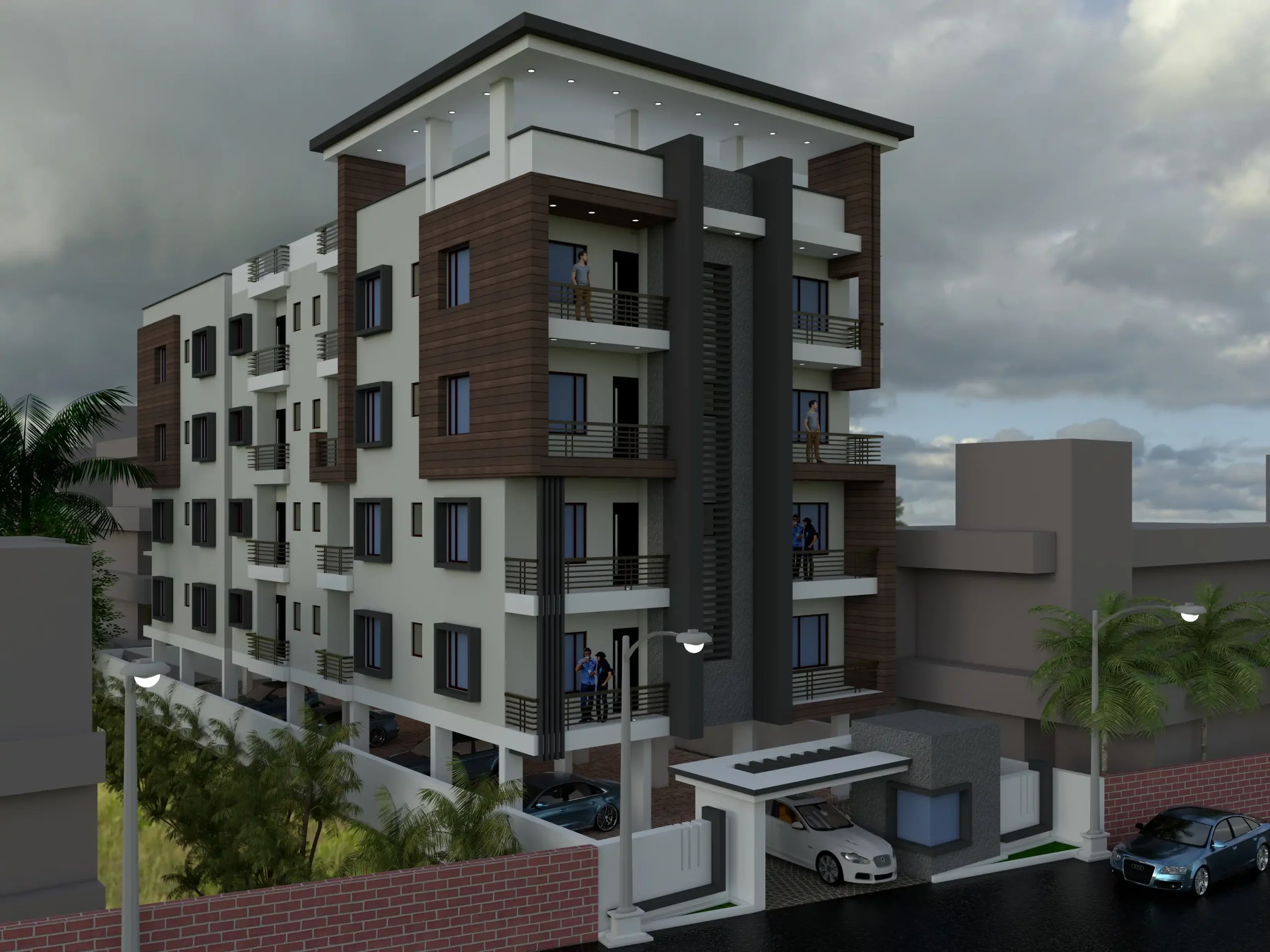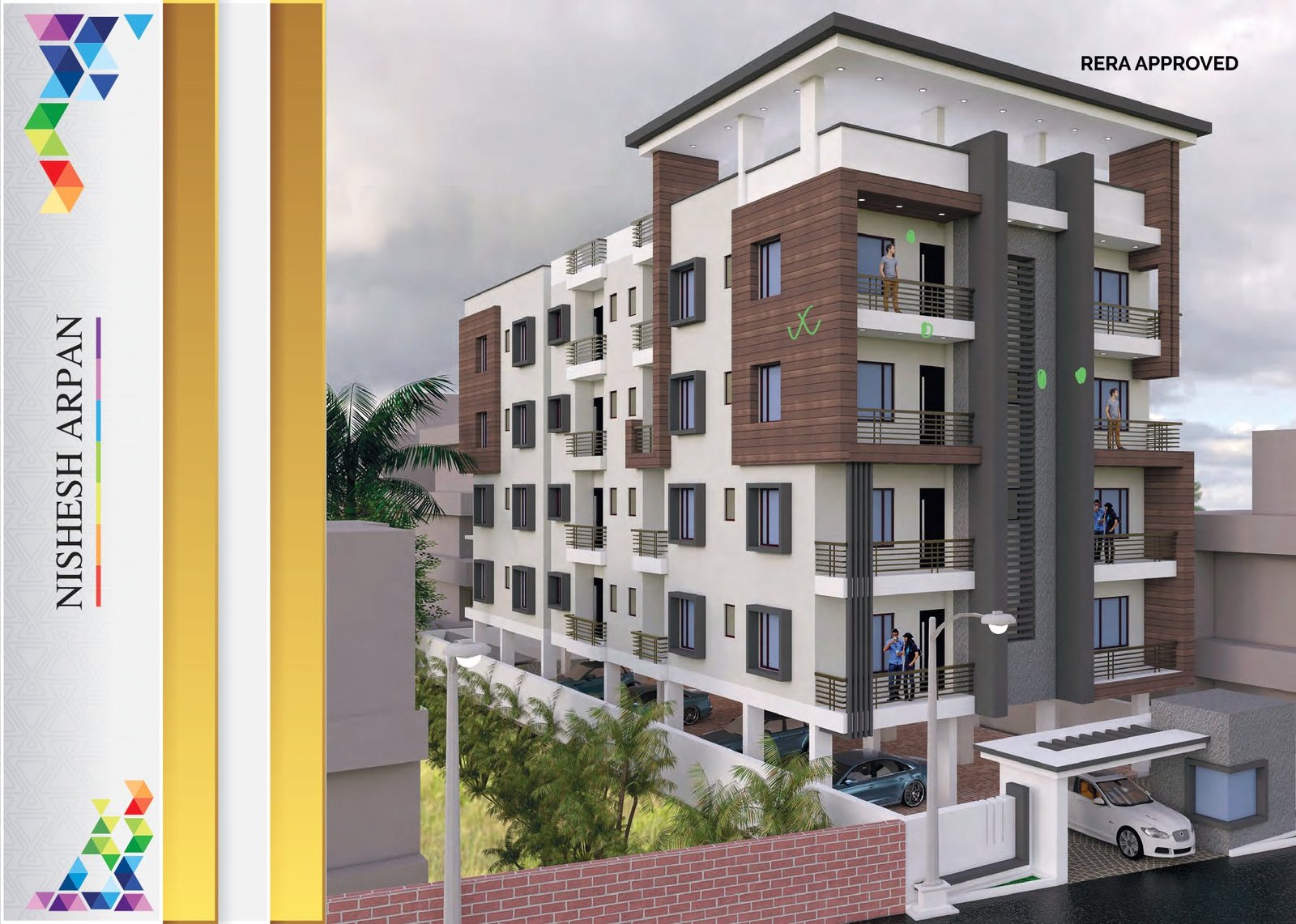NISHESH ARPAN
BARIYATU , RANCHI
Overview
R.C.C. framed structure as per design & specification of structure consultant.
Wooden door frame (Chaukhat).
decorative main door and rest will be flush door of standard make.
3 Tracks UPVC sliding windows.
Flooring – Vitrified Tiles
Working platform – Granite
Dado – 24″ height glazed tiles
Sink – Stainless steel sink
Flooring – Vitrified
Bathroom wall – 7″ glazed Tiles
Six passengers manual lift (ISI)
Stairs – Marble
Concealed copper wiring modular switches and fittings of reputed brand (ISI make).
One TV / TEL. plug point provided in drawing room &M.B.R.
One power plug point in each bedroom.
500W power back-up to each flat & 24 hours power supply for Lift.
All internal and external wall shall be finished with smooth plaster of paris, a coat of primer.
External wall finish with elevation design from weather coat paint.
Chromium platted fittings of reputed brand.
White sanitary with wall hung W.C. and diverter system.
Features
Facilities
- Temple
- Jogging Track
- Beautiful Entrance foyer/lobby in each block.
- 24 Hours Power Backup For Common Areas. Loan / Emi Facility Available.
- 62% Open Space.
Equipments
- Equipped With Fire Fighting Equipments.
- Reputed Schools, Court, Hospital, Hotels, Atm & Bank Near Project.
- 24 Hour Security With CCTV Camera And Guard.
- Boom Barrier with Car tag facility at Entrance.
Common area
- Children Park
- Loan / Emi Facility Available.
- Technically Designed For Natural Sunlight & Fresh Air Ventilation
- Peaceful Residential Surrounding.
- Ample Visitor's Car Parking.
- Gym & Yoga Meditation Centre.
360 Degree View
View on Map
Schedule a Tour
Intrested In Booking
Contact
+91-7979721170
GE, Ambika Enclave, Shiv Bagan, Maikey Road, Upper Bazaar, Ranchi, Jharkhand - 834001
Subscribe to Our News
Find out about the last days and the latest promotions of our Corporation
Contact
+91-7979721170
GE, Ambika Enclave, Shiv Bagan, Maikey Road, Upper Bazaar, Ranchi, Jharkhand - 834005
Subscribe to Our News
Find out about the last days and the latest promotions of our Corporation
Built with 
Copyright © Arpan Megastructures





